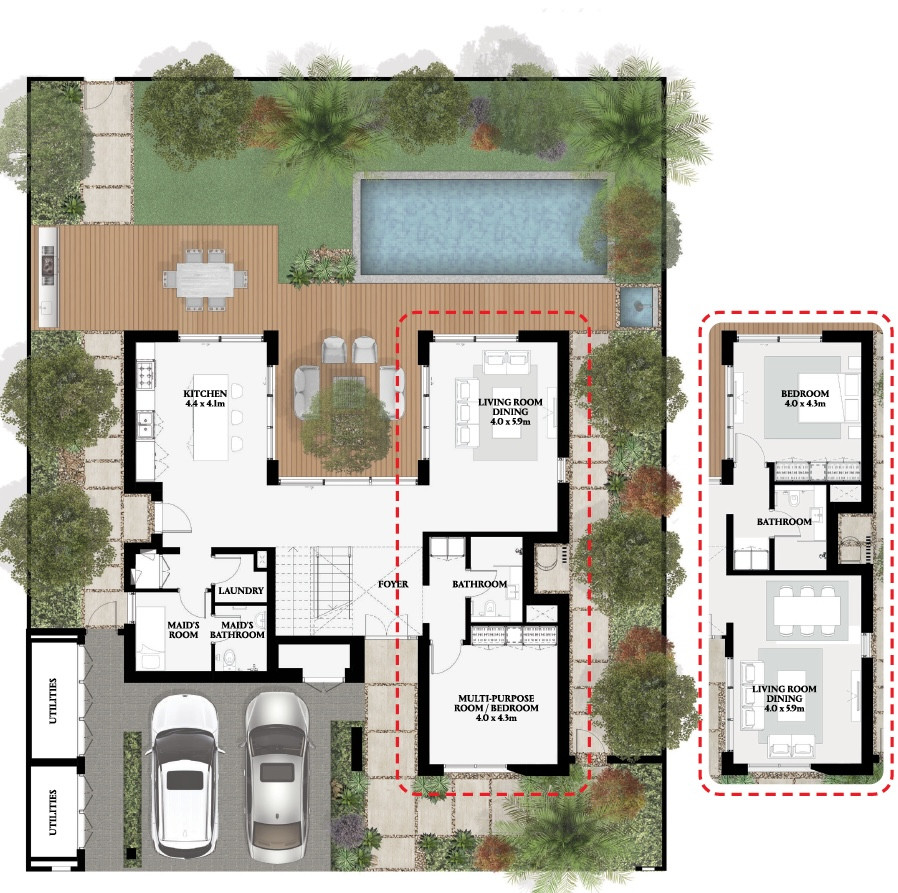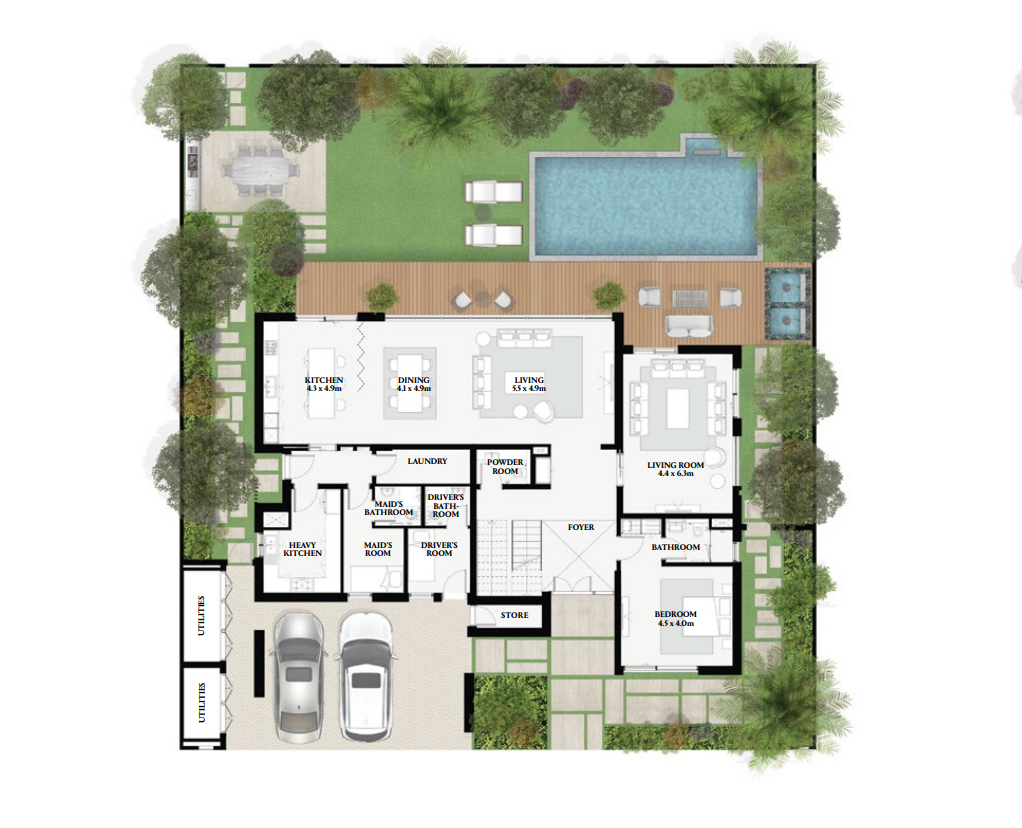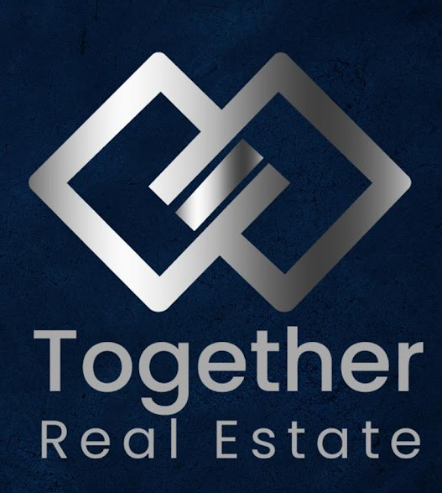Kayan Villas 2
AED5.3M
Find your perfect, new home in the Kayan community today. Live in a place where the connection between nature and living spaces, freedom and community enriches lives. Choose from the 4 and 5-bedroom options in the luxuriously contemporary Rawya Villas, or the serene, tribal-inspired Rihal Villas.
The gorgeous Rawya villa gives you the freedom to live a life enchanted. With its floor-to-ceiling windows, the design of the 4 and 5-bedroom villas blurs the separation between the interior and the great outdoors. This home feels like a retreat, but even more, it feels just right. An escape from the everyday, until you realise that every day can be an escape.
Sharp angles and rectilinear volumes create the modern architectural language of this typology, while the natural stone "nishings allow the villas to merge beautifully with the natural environment of AlJurf.
On the ground floor, the double-height entrance foyer has direct views to the landscaped gardens, creating a feeling of openness. The versatile open-plan layout of the living spaces features expansive glazing that visually and physically connects to the scenery outside. On the "rst !oor, a large terrace extends the full length of the villa – thoughtfully designed for gathering with loved ones and sharing stories.
Welcome to Rihal – a stunning new villa type inspired by a tribal way of life and engineering – yet completely reimagined through a contemporary lens. Rihal’s architectural language is fresh and modern, however its facades and roots in Arabian design. The elevations’ clean volumes are accentuated by decorative screens,
a modern take on the mashrabiya. The stone walls and pergolas draw the natural coastal atmosphere right into the home, for an added touch of seaside serenity.
An abundance of natural light shines through the large, glazed sliding doors of the courtyard and into the double-height entrance lobby, welcoming visitors. In turn, Rihal’s courtyard is a re-imagined version of the traditional fully enclosed space – an open area that connects the garden with the villa. In the winter months, the rooms facing the courtyard can be opened, turning it into an additional outdoor ‘room’. This seamlessly unites every living space in Rihal, and creates a perfect harmony between the natural charm of the outdoors and the custom interiors.
As we move up to the "rst !oor, we are met with a full view of the garden and the courtyard – with balconies from each room offering gorgeous views. Each a world of its own, letting minds journey and wander, or share and converse.
Finishing and materials
Modern finishing with high quality materials
Kitchen and appliances
Equipped kitchen
Furnishing
No
Location description and benefits
AlJurf Gardens is an exquisite coastal community nestled along the picturesque Sahel Al Emarat coast in Abu Dhabi. Developed by Imkan Properties, this exclusive destination is a harmonious blend of natural beauty, luxury living, and environmental preservation.
At the heart of AlJurf Gardens lies its breathtaking natural landscape, featuring lush gardens, tranquil lagoons, and golden sandy beaches. The community is designed to preserve and enhance the pristine environment, offering residents an unparalleled connection to nature and a sense of tranquility and serenity.
The community fosters a deep appreciation for art, culture, and heritage, with a focus on promoting sustainability and environmental conservation. AlJurf Gardens is home to a dedicated arts and culture center, offering residents an opportunity to immerse themselves in creative pursuits and cultural experiences.
AlJurf Gardens also provides a range of world-class amenities and facilities, including a private marina, swimming pools, fitness centers, and dining outlets, ensuring residents enjoy an array of leisure and entertainment options.
Furthermore, the community is conveniently located in close proximity to key destinations in Abu Dhabi, offering easy access to major transportation links and essential services.

Visualisation from developer

Visualisation from developer

Visualisation from developer

Visualisation from developer

Visualisation from developer


AED5.3M - AED5.3M

AED6.56M - AED10.26M
On Booking
On Construction
On Handover
On Post Handover
On Booking
On Construction
On Handover
On Booking
On Construction
On Handover
On Booking
On Construction
On Handover
On Post Handover
On Booking
On Construction
On Handover
On Post Handover
On Booking
On Construction
On Handover

IMKAN
Abu Dhabi-based real estate developer IMKAN has earned its reputation with a portfolio of 26 projects spanning two continents. Our ethos is to create soulful places that enrich people’s lives. A wholly-owned subsidiary of Abu Dhabi Capital Group, IMKAN’s proposition is built around a unique research platform that identifies the needs and desires of its customer segment, from millennials to discerning high-net-worth individuals.
OUR VISION
To be a globally reputed real estate company rooted in research that is committed to creating soulful places that enrich lives while creating value for all our stakeholders: residents, partners, colleagues and owners alike. IMKAN’s vision is to redefine our industry and transform the fabric of every community we develop.
OUR MISSION
To boast a diverse and unique portfolio of soulful developments that cater to different market segments and opportunities. We do this by being ambassadors of our potent heritage, harnessing our strong research potential and fostering an environment that nurtures and enables our business and team to continuously grow. All this is done with a driven global outlook that nurtures local cultures and strives to integrate into the communities we operate in. We are vested in building soulful integrated communities that are enriching for generations to come.






















