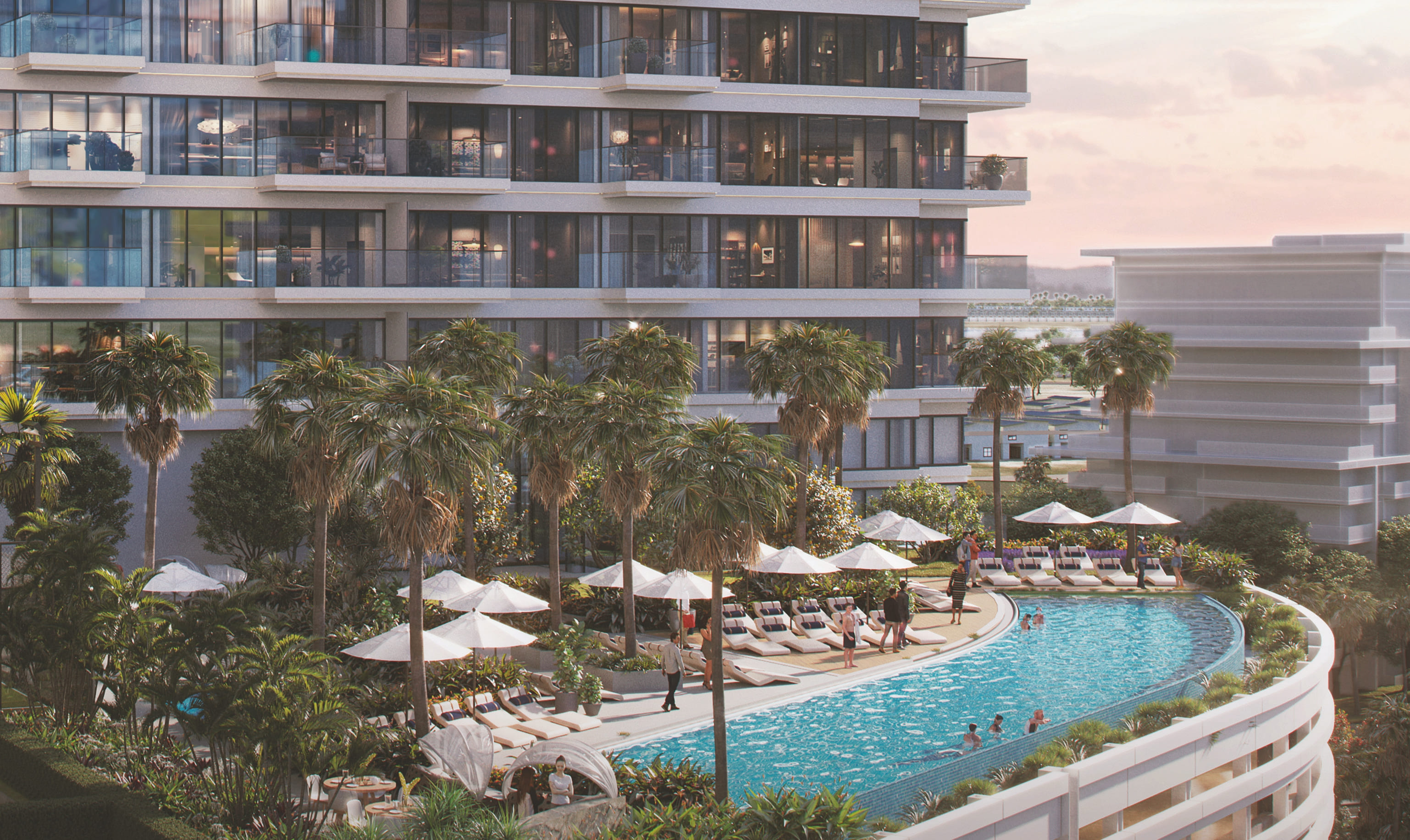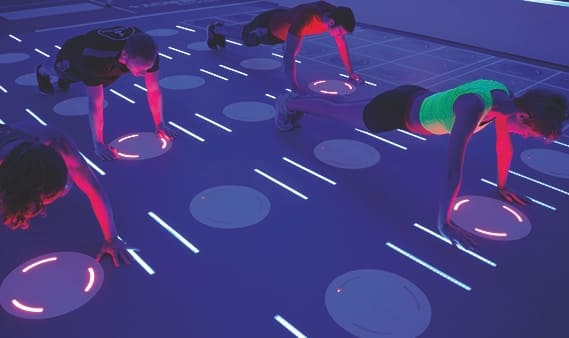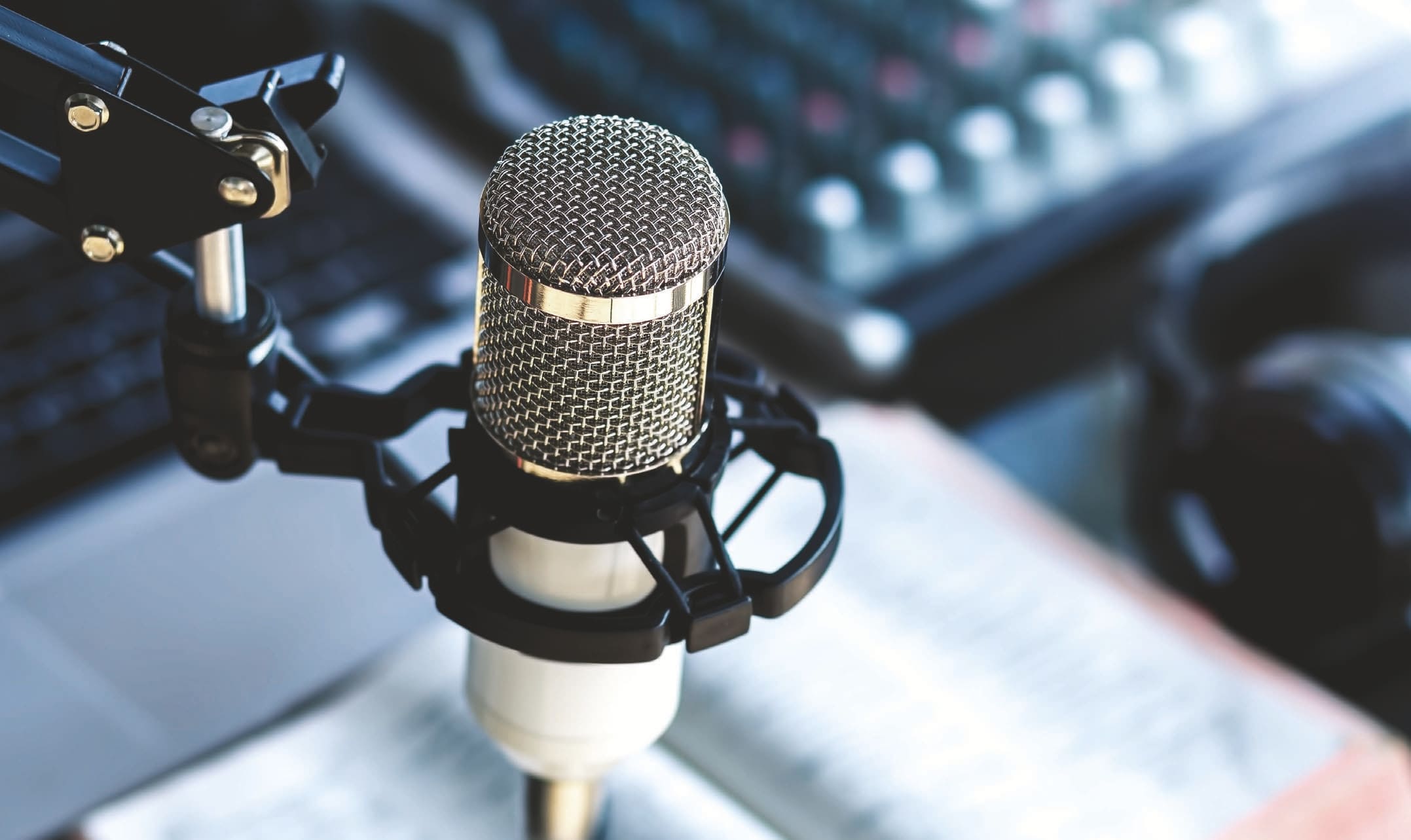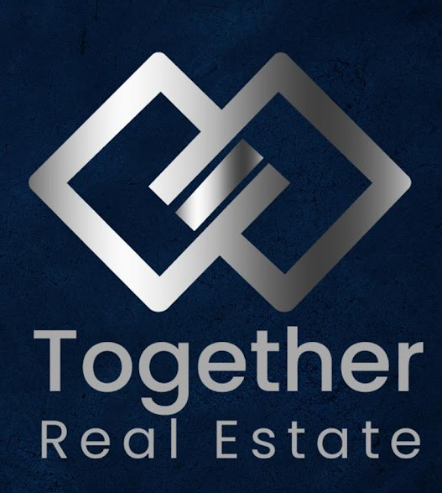Upper House
AED1.6M
Upper House prioritizes putting residents at the core of its centrally located apartments and holistic design philosophy. It provides an enriching living experience by maximizing accessibility to a wide range of facilities and offering panoramic views of Jumeirah Islands and the Marina Skyline.
Finishing and materials
The sleek and modern Upper House apartments feature a simple and clean design aesthetic accented by a neutral color palette, creating an illusion of spaciousness. Floor-to-ceiling windows allow for ample natural light, rendering the apartments bright and airy. The design focuses on enhancing the residents' quality of life, with apartments available in various sizes and layouts equipped with a home automation system enabling control of door access, AC, and lighting through Bluetooth, a mobile app, or a keypad.
Kitchen and appliances
Gas stove, oven, fridge, freezer, microwave, dishwasher
Furnishing
Unfurnished
Location description and benefits
Melding elements of nature with urban lifestyles, Jumeirah Lakes Towers offers a relaxed community atmosphere and an array of amenities. Positioned opposite the prestigious Dubai Marina, this area has become a sought-after residential community for families and individuals seeking a picturesque waterfront setting surrounded by stunning landscapes. Jumeirah Lakes Towers boasts retail outlets, offices, dining venues, shopping areas, as well as recreational and entertainment opportunities.

Image for general understanding

Image for general understanding

Image for general understanding

Visualisation from developer

Image for general understanding

Visualisation from developer

Visualisation from developer

Image for general understanding

Image for general understanding

Visualisation from developer

Visualisation from developer

Visualisation from developer

Visualisation from developer

Visualisation from developer

Visualisation from developer

Visualisation from developer

AED1.6M
AED2.58M
On Booking
On Construction
On Handover

Ellington
Founded in 2014, Ellington Properties is Dubai's leading design-led real estate developer and endeavours to craft beautiful properties and communities for high-quality lifestyles. A truly customer-centric developer in UAE, we develop beautiful residences designed by incredible artistry and impeccable architecture. Our customers’ refined tastes inspire us to create compelling luxury properties that consistently transcend fashions and trends.
-
AddressAl Thanyah Fifth, Dubai
- Emirates International School-Meadows 4.2 KM
- Jumeirah community park 4.7 KM
- Marina Beach 5.1 KM
- Dubai Marina Mall 5.2 KM
- Downtown 23.2 KM
- Dubai International Airport 33.4 KM










